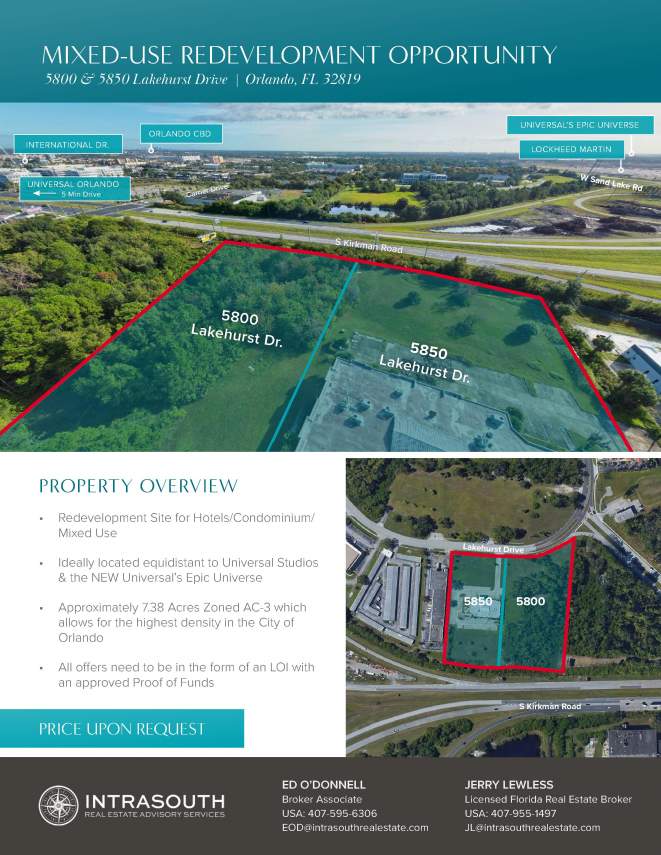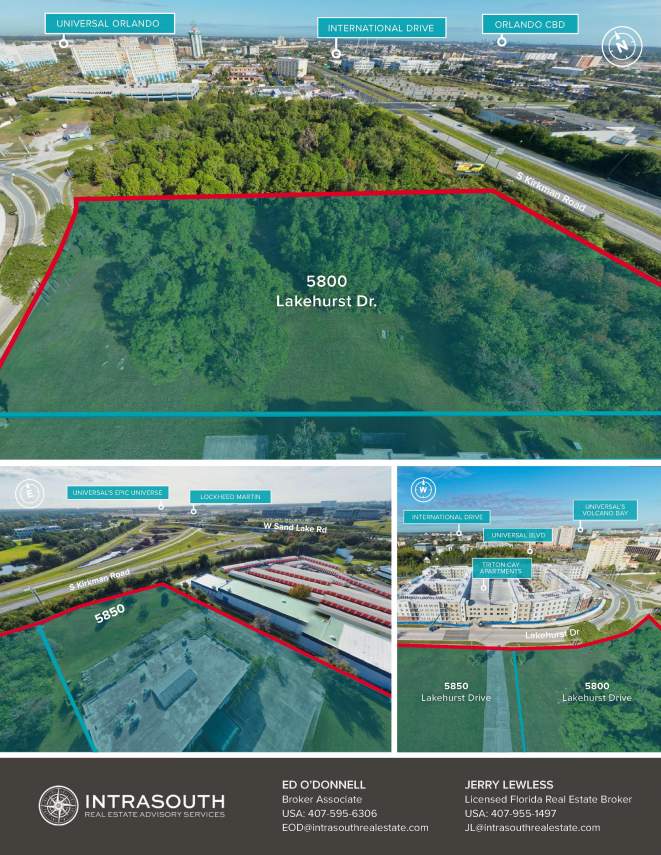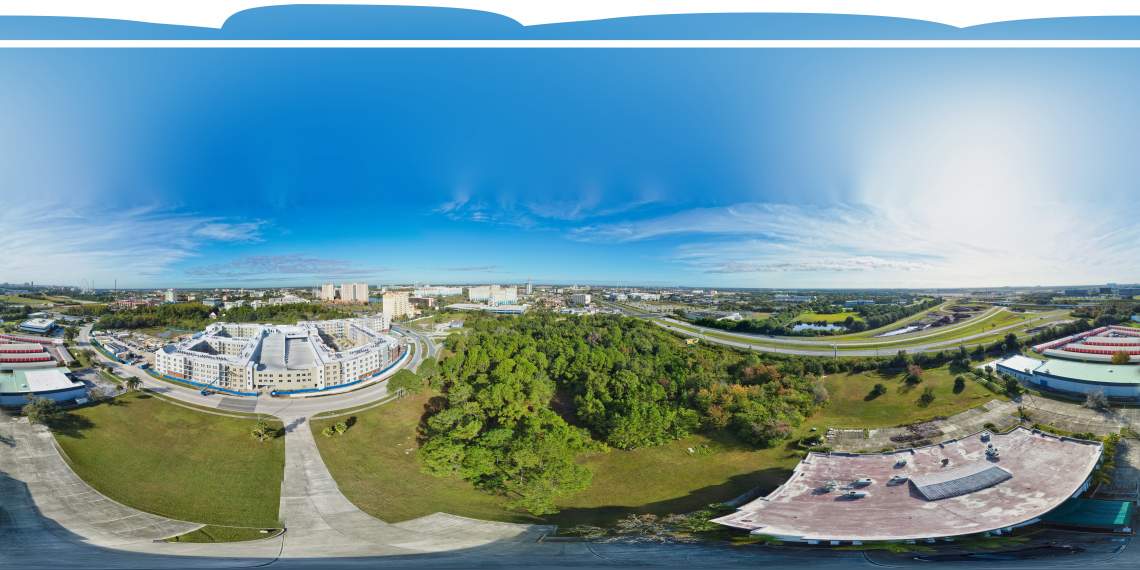Hotel/Condo Hotel/Mixed Use Development Site
7.38 Acres Zoned AC-3 in the City of Orlando, Orange County, Florida.
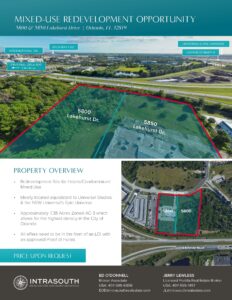
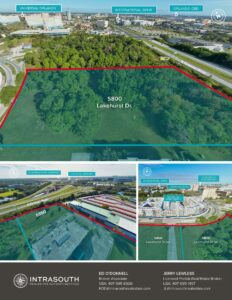
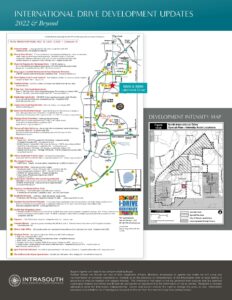
Originally planned, in 2007, as a $625 million, 49-story condo project, on the 7.38 acres
It would have 1,188 residential condos, 176,000 square feet of convention space and 100,000 square feet of retail space. The residential units will be built in three towers atop a circular structure housing the convention and retail space.
Located in the rapidly developing North International Drive Special Plan District, this property is being offered for the first time for sale since 2010.
With more than 630 feet of road frontage on Lakehurst Drive and another 580 feet on South Kirkman Road, this property has exceptionally high vehicle traffic visibility. Originally designed by The Sieger Suarez Architectural Partnership of Miami to be home to more than 1,000 residential condos and 100,000 square feet of retail space.
With more than 630 feet of road frontage on Lakehurst Drive and another 580 feet on South Kirkman Road, this property has exceptionally high vehicle traffic visibility. Originally designed by The Sieger Suarez Architectural Partnership of Miami to be home to more than 1,000 residential condos and 100,000 square feet of retail space.
LAND USE AND INTENSITY
The purpose of the Land Use and Intensity standards is to reinforce compatible family-oriented tourist commercial uses, enhance the pedestrian atmosphere, and create a unique identity within the North International Drive district.
1.Land Use. Permitted land uses are as shown in Chapter 58, Figure 2, except that the following land uses are prohibited:
Intensive Retailing, except automobile rentals which may be permitted as an accessory service use.
Whole Blood Facility.
In addition, the following land uses are permitted only by conditional use after a determination of compatibility with the tourist district and surrounding uses:
Ticket Booths.
Warehouse Showroom.
Warehouse or Storage Facility.
Wholesale and Distribution Facility.
Light Manufacturing and Processing.
2.Development Intensity. Consistent with the AC-3 zoning designation, the North International Drive Special Plan area is limited to a maximum height of 200 ft. and a floor area ratio (F.A.R.) of 1.5. Properties within the Intensity Nodes, as identified on Figure 43(d), may request additional height through Conditional Use Review.3.Conditional Use Review. Within the Intensity Nodes, specific uses may be granted increased height when a proposed site plan, building design, intensity, and mix of uses will result in superior design and development that is compatible with surrounding uses and furthers the intent of the Special Plan.
(a)Eligible Uses. One of the following uses is required in order to be eligible for a height increase:
(i)Hotels. Hotels are an important component of a thriving entertainment and retail district, often providing amenities which are available to the general public, including: entertainment, restaurants, and meeting rooms. Providing these uses on the ground floor along the street frontage could qualify a development for additional height.
(ii)Mixed Use Buildings. Mixed use buildings give people choices for what they buy, where they work and dine, how they get there, and the types of recreation and entertainment they enjoy. They enhance the pedestrian experience, reduce the number of vehicular trips and create a sense of place. Office or residential buildings that provide restaurants, retail, personal services, entertainment or other uses that activate the ground floor, and otherwise engage the public, may also be eligible for additional height.
(iii)Outdoor Recreation. Outdoor recreation uses include outdoor amusements, sports, games and athletic facilities. These types of uses are an important entertainment component in any thriving tourist district.
(b)Review Considerations.
(i)Consolidated/Integrated Development. Consolidating parcels and integrating smaller development sites improves roadway, pedestrian and bicycle safety, frees up land for more development, landscaping, and public realm amenities, and results in a more efficient and attractive pedestrian environment.
(ii)Architecture. Distinctive architectural features at the top of buildings add to the uniqueness of a skyline both during the day and at night, particularly with the inclusion of architectural lighting. Enhanced treatments and materials at the base of a building promote interaction between the building and the pedestrian zone, creating a sense of place.
(iii)Public Spaces/Public Art. Creating interactive public spaces with plazas, art, sculptures, fountains, and multimedia screen usage encourages community gatherings by inviting people to cluster around open spaces.
(iv)Bicycle Facilities. To encourage bicycling, developments may include locker room facilities and additional long-term bicycle parking. To qualify for additional height, the following must be met:
1)The locker room facility must include showers, a dressing area, and lockers;
2)All tenants of the building must be able to use the locker room facility; and
3)Required long-term parking for the site must be increased by 10 percent.
Intrasouth Real Estate Advisory Services, LLC is the Exclusive Agent for the Seller and is not acting as a transaction broker.
All offers are to be submitted in the form of a Letter of Intent to include: Name of Purchasing Entity; Development Credentials; Intended Use and must include a verifiable Proof of Funds such as a Bank Comfort Letter in the same name as the Purchasing Entity. Only such offers will be considered by Seller.
A Co-Brokerage Fee is Not Available on this transaction requiring the Buyer to Pay Any and All of Buyers Agents Fees, should there be one involved.
Neither Owner nor Broker nor any of their respective officers, directors, employees or agents has made nor will make any representation or warranty, expressed or implied, as to the accuracy or completeness of the Information and no legal liability is assumed or shall be implied with respect thereto. The Information has been or will be gathered from sources that are deemed reasonably reliable, but Owner and Broker do not warrant or represent that the Information is true or correct. Recipient is strongly advised to verify the Information independently. Owner and Broker reserve the right to change the price, or any Information provided or to withdraw the Property(s) or any portion thereof from the market at any time without notice.
The purpose of the Land Use and Intensity standards is to reinforce compatible family-oriented tourist commercial uses, enhance the pedestrian atmosphere, and create a unique identity within the North International Drive district.
1.Land Use. Permitted land uses are as shown in Chapter 58, Figure 2, except that the following land uses are prohibited:
Intensive Retailing, except automobile rentals which may be permitted as an accessory service use.
Whole Blood Facility.
In addition, the following land uses are permitted only by conditional use after a determination of compatibility with the tourist district and surrounding uses:
Ticket Booths.
Warehouse Showroom.
Warehouse or Storage Facility.
Wholesale and Distribution Facility.
Light Manufacturing and Processing.
2.Development Intensity. Consistent with the AC-3 zoning designation, the North International Drive Special Plan area is limited to a maximum height of 200 ft. and a floor area ratio (F.A.R.) of 1.5. Properties within the Intensity Nodes, as identified on Figure 43(d), may request additional height through Conditional Use Review.3.Conditional Use Review. Within the Intensity Nodes, specific uses may be granted increased height when a proposed site plan, building design, intensity, and mix of uses will result in superior design and development that is compatible with surrounding uses and furthers the intent of the Special Plan.
(a)Eligible Uses. One of the following uses is required in order to be eligible for a height increase:
(i)Hotels. Hotels are an important component of a thriving entertainment and retail district, often providing amenities which are available to the general public, including: entertainment, restaurants, and meeting rooms. Providing these uses on the ground floor along the street frontage could qualify a development for additional height.
(ii)Mixed Use Buildings. Mixed use buildings give people choices for what they buy, where they work and dine, how they get there, and the types of recreation and entertainment they enjoy. They enhance the pedestrian experience, reduce the number of vehicular trips and create a sense of place. Office or residential buildings that provide restaurants, retail, personal services, entertainment or other uses that activate the ground floor, and otherwise engage the public, may also be eligible for additional height.
(iii)Outdoor Recreation. Outdoor recreation uses include outdoor amusements, sports, games and athletic facilities. These types of uses are an important entertainment component in any thriving tourist district.
(b)Review Considerations.
(i)Consolidated/Integrated Development. Consolidating parcels and integrating smaller development sites improves roadway, pedestrian and bicycle safety, frees up land for more development, landscaping, and public realm amenities, and results in a more efficient and attractive pedestrian environment.
(ii)Architecture. Distinctive architectural features at the top of buildings add to the uniqueness of a skyline both during the day and at night, particularly with the inclusion of architectural lighting. Enhanced treatments and materials at the base of a building promote interaction between the building and the pedestrian zone, creating a sense of place.
(iii)Public Spaces/Public Art. Creating interactive public spaces with plazas, art, sculptures, fountains, and multimedia screen usage encourages community gatherings by inviting people to cluster around open spaces.
(iv)Bicycle Facilities. To encourage bicycling, developments may include locker room facilities and additional long-term bicycle parking. To qualify for additional height, the following must be met:
1)The locker room facility must include showers, a dressing area, and lockers;
2)All tenants of the building must be able to use the locker room facility; and
3)Required long-term parking for the site must be increased by 10 percent.
Intrasouth Real Estate Advisory Services, LLC is the Exclusive Agent for the Seller and is not acting as a transaction broker.
All offers are to be submitted in the form of a Letter of Intent to include: Name of Purchasing Entity; Development Credentials; Intended Use and must include a verifiable Proof of Funds such as a Bank Comfort Letter in the same name as the Purchasing Entity. Only such offers will be considered by Seller.
A Co-Brokerage Fee is Not Available on this transaction requiring the Buyer to Pay Any and All of Buyers Agents Fees, should there be one involved.
Neither Owner nor Broker nor any of their respective officers, directors, employees or agents has made nor will make any representation or warranty, expressed or implied, as to the accuracy or completeness of the Information and no legal liability is assumed or shall be implied with respect thereto. The Information has been or will be gathered from sources that are deemed reasonably reliable, but Owner and Broker do not warrant or represent that the Information is true or correct. Recipient is strongly advised to verify the Information independently. Owner and Broker reserve the right to change the price, or any Information provided or to withdraw the Property(s) or any portion thereof from the market at any time without notice.
Property Details
Address: 5850 Lakehurst Drive
Country: USA
City: Orlando
State: Florida
Zip: 32819
Country: USA
City: Orlando
State: Florida
Zip: 32819
Acres: 7.38
Status: Pending
Status: Pending

